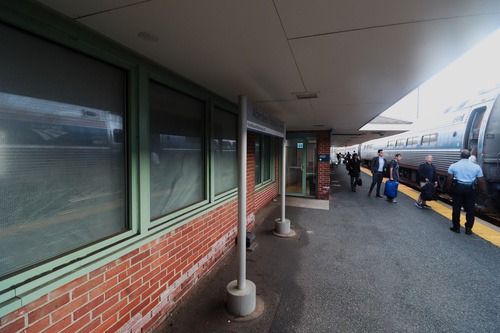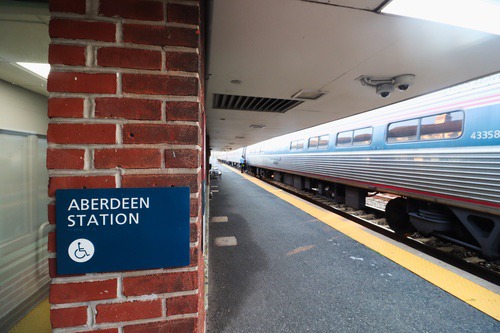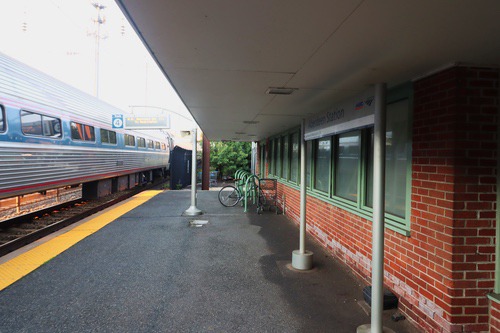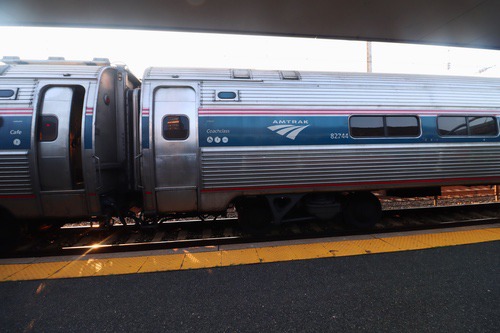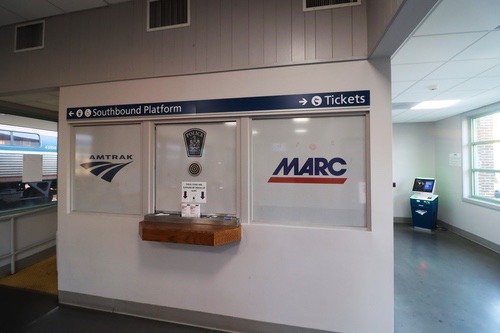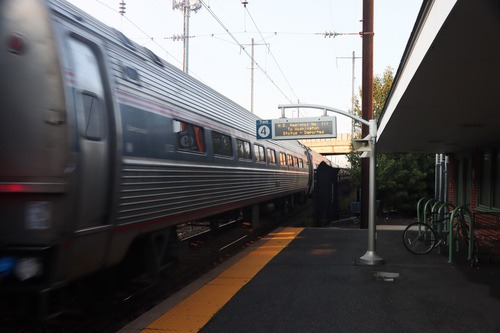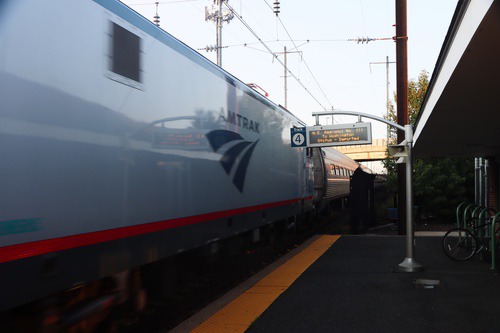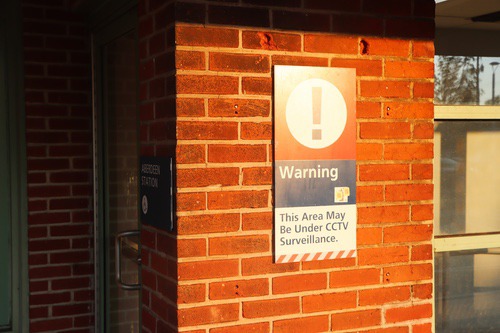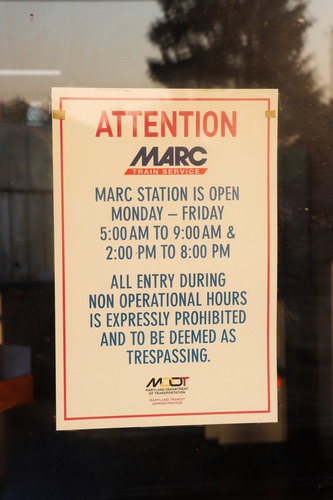



 Baltimore, MD Baltimore, MD | Northeast Regional | Newark, DE  |
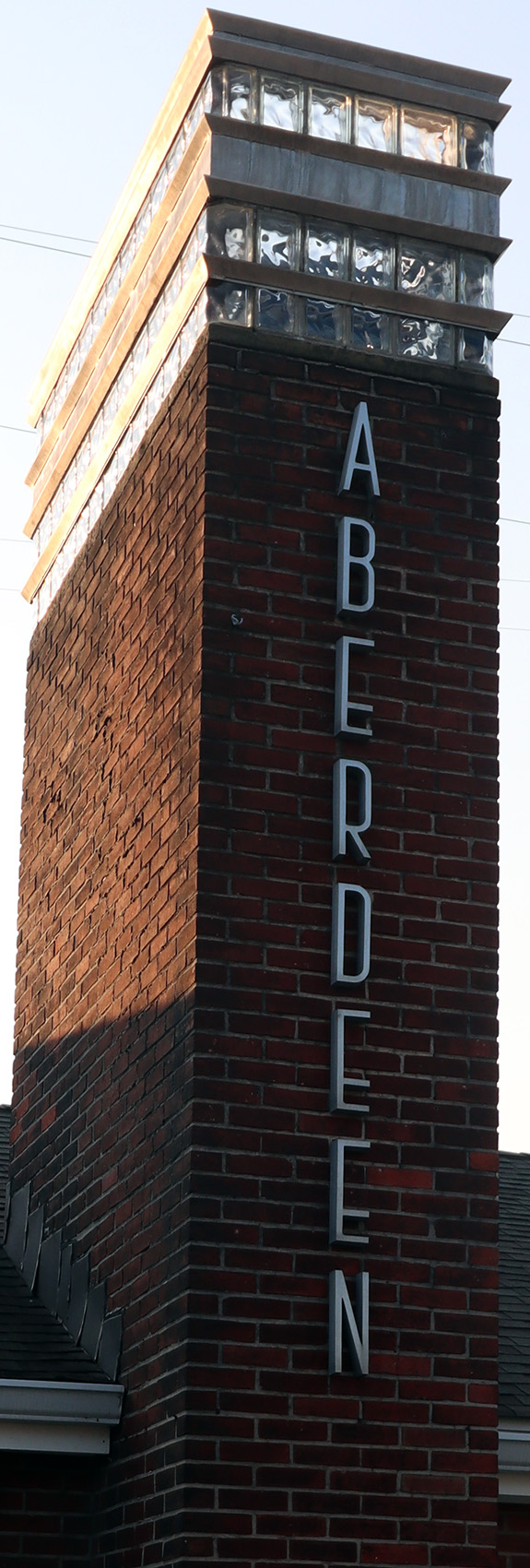
Aberdeen is a grade-level station on the Northeast Corridor that has received continuous albeit limited train service on Amtrak throughout Amtrak's existence with a few local (today Northeast Regional) trains stopping at the station. MARC joined Amtrak at the station when commuter rail service was extended from Baltimore to Perryville on May 1, 1991. The station today (as of January 2025) sees on weekdays six northbound and seven southbound MARC Trains per day (no service on weekdays). It receives 3 to 5 Amtrak Northeast Regional trains stopping at the station per day depending upon the direction and the day of the week.
The station consists of two three-car long low-level side platforms, along what is a three track-wide railway in this area. There is a single boarding crossing to allow a train to stop by opening one door on the middle track accessible from the northbound platform. The station is technically wheelchair accessible since the platforms each have mobile lifts that are used by both Amtrak and MARC Trains to hoist passengers step free up and down to and from train doors.
There is also technically an accessible connection between the platforms. The station platforms used to begin just south of the grade-crossing of Bel Air Avenue and run south. This grade-crossing was eliminated in 1982 and replaced by a concrete pedestrian footbridge with chain linked fenced walls and fully exposed to the elements. At each end of the pedestrian footbridge, long switch-backing ramps with staircases providing more direct connections connect the two platforms. The footbridge was built in 1982 as engraved in the concrete posts that hold the footbridge up. The footbridge is owned by the State Highway Administration which is at the bottom of the No Loitering signs on the bridge.
The core of the station consists of a station building built in 1943 along the Baltimore/Washington-bound platform. This is a single-story large brick building with green trim around the windows. The building has a traditional hipped shingled roof. A single vertical brick buttress extends on the parking lot side of the building with lettering for Aberdeen rising up above the building. Inside the building is a small waiting room. There are white walls with built in wooden benches. At one end is a now closed ticket office with the counter in front of the now sealed ticket window offering Naloxone with a sign that these drug reversal kits were supplied by the Voices of Hope. There are also restrooms. The waiting room is open during MARC Commuter Rail hours, weekdays only from 4:00am to 9:00am and 1:45pm to 8:30pm.
At the northern end of the depot is the station's pedestrian tunnel that connects the platforms. Here a single still open staircase leads down from each platform the simple off white painted wall tunnel. There used to be a second staircase down from each platform to the tunnel. These secondary staircases now form staircases to nowhere from the pedestrian tunnel level with the tops of the secondary staircases sealed. I believe, on the Southbound platform this was done to build a few more parking spaces, on the Northbound platform because it interfered with the switch backing ramp up to the pedestrian bridge. The staircases are fully covered by canopy structures on each platform. These are in the same style as the depot with brick bases, leading up to a green intermediate wooden structure with openings for windows (although there is no glass) that hold up the roof structure.
Just north of the depot, with a double wide shelter tucked in under the pedestrian bridge is a major pulse and transfer point for the Hartford Transit LINK with five of the transit agencies seven bus routes (primarily using minibuses) connecting at the Aberdeen Train Station. The station doesn't have a proper bus loop or bus bays (other than this bus shelter) so buses simply pause in the middle of the driveway outside the station blocking in any cars parked along the northern end of the Northbound platform.
Signage at the station is formatted b7 Amtrak with silver modern Amtrak station signs with blue text. Instead of the normal Amtrak swoosh on the left side of the sign, the top of the sign is all grey say either Aberdeen Station or Aberdeen, MD. The right side of the sign has both and a white arrow below with directions for Northbound/Perryville, MD/New York, NY or Southbound/Washington, DC. There is a final blue line at the bottom of the sign.
The station has a total of 189 parking spaces. These are located with some spaces directly along both platforms. Most of the parking spaces located on the Southbound side of the station, divided from the platform by the ramp up the vehicular overpass of Apg Road that crosses over the Northeast Corridor just south of the station. The nature of the street gride to access the eastern side of the Apg overpass means that driving between the two sides of the station requires going over three-quarters of a mile and through a residential neighborhood.
Photos 1-87: September , 2024;
