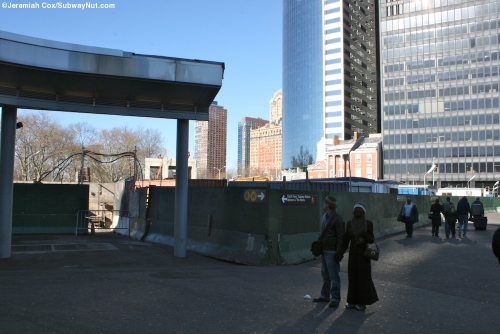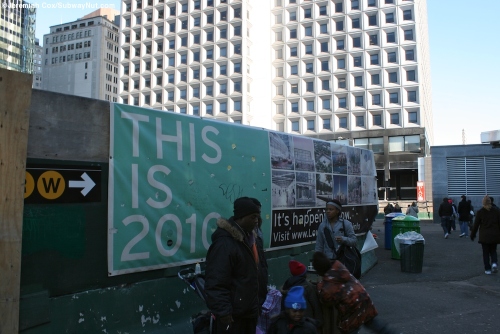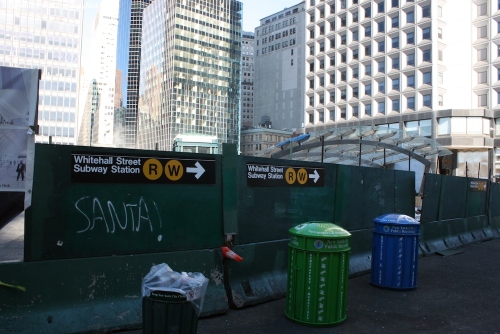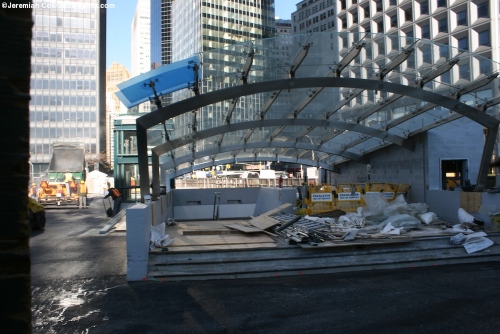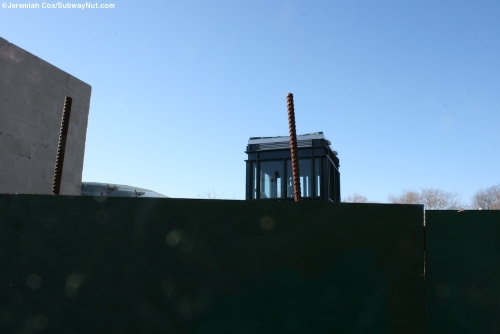



Superstorm Sandy: This station closed (along with the rest of the subway system) in preparation for the storm on October 28, 2012. The 3 1/2 year old stub-end station was completely flooded by the storm, destroying everything including the electrical and escalator systems. 1 Train service began terminating at Rector Street using a temporary signaling system through the old South Ferry Loop. When it was realized the extensive flooding would mean the restoration of this station would be in the 2-3 year time frame (it took nearly 5 years), under pressure from Staten Island Ferry Commuters the MTA rebuilt the gap fillers and restored service to the South Ferry Loop Station on April 4, 2013. A short passageway was built from the main mezzanine of the new station up a few steps to the South Ferry Loop platform, building a connection from the Loop Platform to the R train, a white wall restricts access to the escalators and elevator that lead to the deep South Ferry Station as rebuilding continues. The only entrance to this new station currently open is the main one shared with the R train in front of south ferry. The elevator is still closed and the other two more northern entrances (that lead to their own small mezzanines) are covered in blue plywood, with signs saying to continue walking south for the subway.
The rebuilt 'new' South Ferry Station reopened on June 27, 2017 and has the same layout and basically the same entrances as the original 'new' only station. The entrances all recieved hardening work, with additional walls, more glass enclosures (what were former glass canopies became walled in) and central pillars with clear attachment points for barriers to try and seal off the station before the next major storm. In addition, when the flooded out platform tile walls were replaced, the tiny South Ferry font on one tile, has been replaced by a much larger South Ferry font over two tiles that's about 4 times as big as the original font. The format is very similar to that at Second Avenue Subway Stations, while the now-removed very small platform wall tiling was unique to the South Ferry Station.
The new South Ferry Station opened on March 16, 2009 and allowing 1 trains to stop using the old South Ferry Loop that closed that very day. The stop is significantly deeper than the loop station and has a single island platform for two tracks that stub-end inside the station. The walls of these tracks are marble looking with white stripes from floor to ceiling and South Ferry Printed on them. The rest of the walls are simple white subway tiles. All of the street entrances in plazas are the MTA's new age glass canopy and steel design that has been proposed for the new entrances of the Second Avenue Subway. Bowling Green's escalators in its plaza entrance is the only other stop with this design so far. The station's main entrance is at its southern end right by the bumper blocks where the platform elevator is at the southern end of the platform. This is followed by a single escalator bank with both up and down escalators and then two staircases up to the main mezzanine area. This mezzanine area curves away from the 1 train's platforms to have an inside fare control connection to the R at Whitehall Street, two separate banks of turnstiles connected both inside and outside of fare control are in the mezzanine (one near to the 1 train, and one in the R train station just before its stairs/escalator structure down to its deep platform) with a single token booth between them. The star feature of this mezzanine is a portion of the historic Battery Wall from colonial times, found during the excavations of the station.The main exit from this area is into Peter Minuit Plaza with a grand entrance of a staircase and two escalators (one up and one down) into the station (in order to reach this entrance from the plaza there is a short three step staircase ups before going down the staircase or escalator, I have a feeling to provide more protection then just the glass roof from rain and the like) and the elevator down from the street that makes the station ADA compliant. This plaza is also home to the dedicated bus loop used by M15SBS buses to reverse, signs in the station direct passenergs to them.
There are secondary more simple exits directly from the island platform. One is in the middle of the station and two staircases lead up from the platform to a small mezzanine area where High Turnstiles lead to a staircase/single up escalator exit to the street in the northern reaches of Peter Minuit Plaza. There is a similar exit at the northern end of the station where a staircase/up escalator structure leads up from the platform to another small mezzanine area with high turnstiles and a staircase/up escalator structure along the southern edge of Battery Park.
Photos 1-7: December 30, 2008; 8-14: June 5, 2009; 15-43: May 19, 2010; 44-46: June 20, 2011; 47-57: December 4, 2012; 58-73 March 5, 2013; 74-85: April 4, 2013; 86-96: April 11, 2013; 97-105: November 21, 2012; 106-110: January 5, 2015; 111-113: March 21, 2016; 114-139: October 7, 2018; 140-142: November 28, 2023;
Arts For Transit at South Ferry Station
See It Split, See It Change, 2008
Fused Glass, Stone Mosaic
By Doug & Mike Starn
