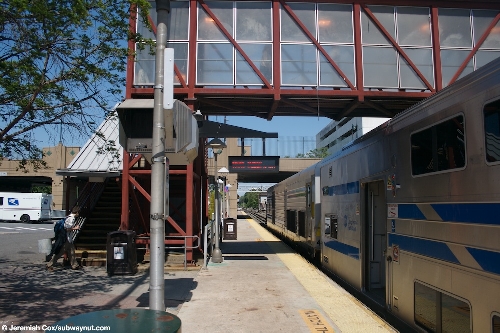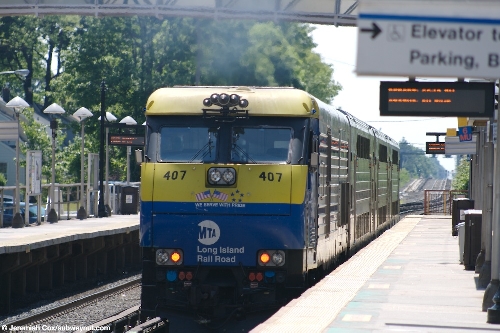



The Mineola Train Station is a grade-level busy station whose design is a railfan's dream with quite frequent service stopping at the station at least every half-hour and generally much better. There are just two platforms for the two-track line at this major junction. The station is served frequently by three branches, the Oyster Bay, Port Jefferson, and Ronkonkoma.
In 2013 It's base service is two trains an hour on the Port Jefferson Branch with its electric trains out to Huntington, plus the diesel from Jamaica to Oyster Bay that runs every two hours or better and nearly always stops at the station. The Ronkonkoma branch passes through the station but often bypasses it, requiring inter-island passengers to change at Hicksville for it. There is also very limited, (one AM Peak in-bound and two PM peak outbound) Montauk Branch trains that stop at the station and run via the non-electrified Main Line connection between Babylon and Bethpage. From 1910 ('Felix Reifschneider's 1925 History of the Long Island Rail Road' on the Third Rail, page 30 Link.) all the way until October 19, 1970 when the line using a Federal Grant was electrified from Mineola out to Huntington (Werner Bamberger, 'Change at Jamaica is Only a Memory for Some', The New York Times, October 20, 1970, Link) Mineola (technically East Williston on the Oyster Bay Branch) was the terminus of electrification.
The best place to begin the tour is at the grade crossing of Main Street which is right where the Oyster Bay branch curves off of the Main Line. Then is Nassau Tower that controls the crossing followed by a pedestrian crossing that connects both platforms a short ways east of their location and was critical for providing the only ADA step free access between them until the Mineola Intermodal Center was completed and dedicated in 2006.
Next the platforms finally begin just before the overpass of Mineola Blvd, this is a concrete overpass of a busy road and has a large concrete support directly on the eastbound platform, splitting it into two tactile warning strip sections. Next is a simple red footbridge with only staircase access and this is followed by two different depot station houses. The Westbound platform has the larger one. It is a two-story building painted grey with red trim and exposed bricks at lower heights. There is also a canopy protruding from it, held up by some white columns. Inside is a waiting area often crowded with benches open from 4:40am to 10pm weekdays and 6am to 2pm weekends with a ticket office open for one shift from 5:45am to 1:15pm, (as of 2024, its open Weekdays from 5:45am to 4:45pm).
The Eastbound platform has a similar type of building with just a single story and no canopy extending from it with another smaller station house with some benches inside for waiting passengers. Next along the eastbound platform is the Mineola Intermodal Center, a modern 4 story parking garage that opened in 2006. The bottom level of this facility are bus stops in a bus loop for 7 Nassau Inter-County Express bus routes. There are digital signs that rely only on scheduled information and list the upcoming departure times and bays for the next buses. There is a connection via the 2nd story of the parking garage to a modern glass overpass bridge to an elevator and staircase structure down to the westbound platform.
Towards the extreme western ends of the platforms is another pedestrian overpass not designed for LIRR customers but to connect to different units and parking areas of Winthrop University Hospital.
The Mineola Station was completely rebuilt starting in late 2018 for the LIRR third track project that has built a third track for the main line that was completed in Fall 2022. The station today has two side platforms (The LIRR chickened-out in my opinion and didn't try and provide an island platform so the new middle track could stop at this important station). These platforms have the modern brick beams holding up a high grey beam almost forming a trimline for most of the length of each platform. The trimline along the Manhattan-bound platform is interrupted by the station house. Modern canopies covering major portions of both platforms are held up just above this beam that includes a small blue line that is lit up at night, Long Island Rail Road is etched in silver at regular intervals.
Two historic buildings were major casualties of this project including the waiting shelter on the Points East-bound platform, and the Nassau Tower that was demolished to provide space for the third track. Photos line the modernized (wood paneling is out, white and blue brick-sized tile is in) waiting room in the station house memorializing Nassau Tower.
This project included the full grade-crossing removal of all grade-crossings at the Mineola station including my favorite one at the eastern end of the platforms providing pedestrian connections between each section of Main Street. This former grade-crossing was replaced by a new pedestrian bridge just beyond the end of Manhattan-bound station and at nearly the end of the new Points East-bound platform with elevators up to each landing.
A modern pedestrian bridge towards the eastern end of the platform was also added with clad in brick entrances surrounding a staircase and elevator up to the fully enclosed pedestrian bridge. This means today are a total of three pedestrian bridges at the station. These including the bridge built for the new parking garage and Mineola Transit Center that opened in 2006 that was designed with the Triple Track project in mind (it was set back far enough from the original points east-bound platform). today the silver, no fake brick aesthetic, doesn't match with the rest of the station platforms.
Photos 1-16 on 2 June, 2008, 17-60 taken on 2 December, 2011, 61-71: 11 November, 2013; 72-

