









The IND A/C Station at what is now called Fulton Street opened in 1933 as the last station at the large complex (although the J/Z Station opened only in 1931). Tt is also the platform that ties the entire 4 station, 8 track complex together. With all passengers transferring between 2/3 trains and 4/5 trains, plus passengers needing to change directions between J/Z trains, needing to walk down at least a portion in the middle of the A/C platform.
This is because the station complex is split into two, with the western half of the exit staircases (and elevator) off the platform leading to transfers to 4 and 5 trains under Broadway including the main Fulton Center Building structure and Jamaica Center-bound J/Z trains, under Nassau Street. The eastern half of the mezzanine (with the mezzanine split into two by the multi-level J/Z train station) connects to Broad Street-bound J/Z trains, (also under Nassau Street) and the 2 and 3 trains platform under William Street.
The station was originally named Broadway-Nassau Street, since the A/C tracks run directly under Fulton Street, for the streets with the primary two station entrances (there were also entrances at William Street). In January 2012, the station was renamed Fulton Street to have the same name as the other 3 stations in the complex, and unify the complex as part of the Fulton Transit Center post-9/11 rebuilding lower Manhattan construction project. This project included retiling the curved track walls for the two tracks along the single island platform from alternating saying Bway and Nassau, to just saying Fulton. The always crowded island platform also includes large purple pillars at regular intervals holding up all of the other subway lines and other infrastructure above.
The Fulton Transit Center project completely rebuilt the mezzanines for the entire station, from what were once two levels of mezzanines (split into two by the stacked J/Z station with only the platform going through) into one level of mezzanine at a slightly higher level (there used to be steps down to the mezzanine from the lower-level Jamaica Center-bound J/Z platform, now the mezzanines are at the same level), with higher ceilings. Originally the two mezzanines had different purposes, the upper level mezzanine was largely outside of fare control with both the western half and eastern half of this mezzanine leading to different banks of turnstiles signed for different subway lines (either 4/5, 2/3, or each respective side of the J/Z station), and four sections of ramps in addition to staircases connecting each section of the upper level mezzanine down to the lower-level mezzanine. The renovation of the mezzanines also replaced the normal white subway tile walls with new baby blue brick sized tiles, with some LCD screens at various intervals. The cieling was also made more unique and has a diamond pattern of florescent lights between silver cieling tiles.
Our tour of the station today begins at the eastern, Brooklyn-bound end of the A/C platform. Here the lower mezzanine above ends with an elevator (just two landings, connecting the mezzanine levels) next to two escalators, one in each direction, and then two staircases, on each side, up to an upper-level mezzanine where the upper-level mezzanine continues a short distance before leading to the new modern headhouse that opened in September 2011 at 135 Williams Street and the IRT mezzanine, with the passageway continuing to staircases down to the 2/3 station’s island platform beneath.
Continuing down the middle mezzanine are multiple staircases down to the A/C platform. This section of mezzanine ends with a staircase and another elevator up to the Broad Street-bound J/Z trains platform. Here is another 3 level elevator that connects the A/C platform with this intermediate mezzanine and the Broad Street-bound J/Z platform above and direct access to the exit to the east side of Nassau Street located along the Broad Street-bound J/Z platform.
The mezzanine is then split into two by the stacked platforms of the J/Z station. It resumes with a direct entrance from the lower-level of the Jamaica Center-bound J/Z platform, where a staircase leads up to a mezzanine above with access to the west side of Nassau Street and Fulton Street. The mezzanine continues, with an immediate staircase down to the A/C platform below, before another platform to mezzanine elevator (that is signed for A/C plus 2/3 and Broad Street-bound J/Z trains).
Additional staircases from this half of the mezzanine leads down to the eastern (front of Uptown trains) end of the A/C platform below, across from here is a large opening to into the Fulton Center, including views of daylight above, and the main street elevators to A/C trains through the Fulton Center. Transfers to Uptown 4/5 trains are made via staircases inside up to the platform level, while other short flights of stairs lead down one block underground to the Dey Street Concourse and lower lower-level turnstiles, providing access to the out of system transfer to the E,R and W trains, and elevator access to the Uptown and the Bronx 4/5 platform.
Back at the main mezzanine, the mezzanine then ends with a few steps down to a narrower passageway to pass underneath the ⅘ tracks before ending at a staircase up to the Downtown 4/5 platform. This passageway and single staircase was once the only connection from the Downtown 4/5 platform to the rest of the station complex. The opening of the Dey Street Concourse one block south, provides an additional connection, including the accessible connection between the Downtown 4/5 platform and the rest of the station’s transfers.
Photo 1: December 5, 2003; 2-5: February 14, 2006; 6: May 14, 2006; 7 & 8: July 22, 2008; 9 & 10: December 30, 2008; 11: June 29, 2009; 12-18: May 19, 2010; 19-26: August 16, 2011; 27 & 28: September 2, 2011; 29-33: January 24, 2012; 34-37: September 5, 2012; 3 & 39: September 28, 2012; 40-42: May 23, 2014; 43-52: September 12, 2014; 53 & 54: December 27, 2014; 55: October 7, 2019; 56 & 57: January 11, 2019; 58 & 59: September 25, 2023; 60-63: November 25, 2023; 64: November 24, 2023;
Arts For Transit at Fulton Street
Marine Grill Murals, 1913, 2000, 2011
Glazed terracotta murals and painted cast iron gate
By Frederick Dana Marsh
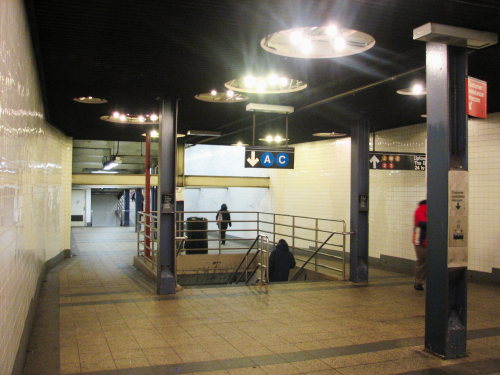
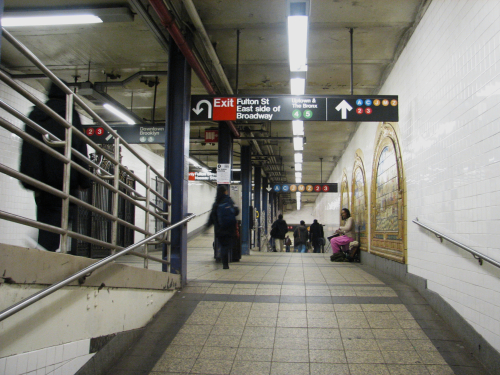
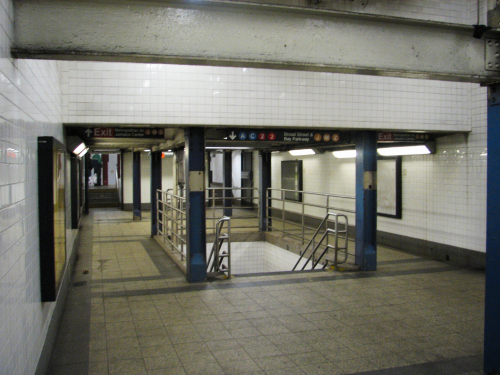
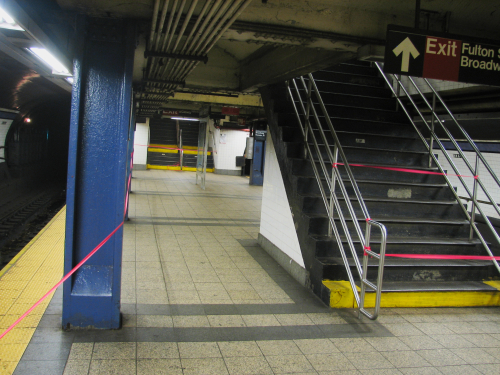
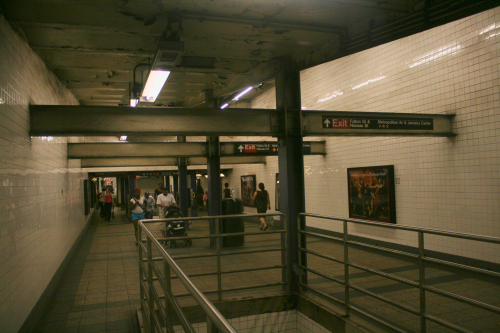
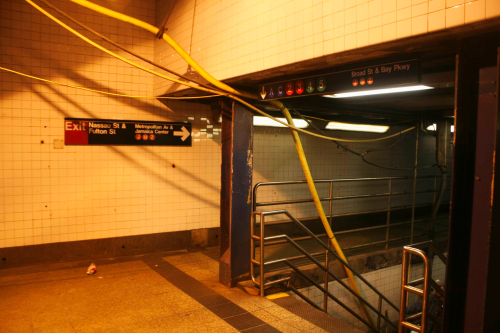
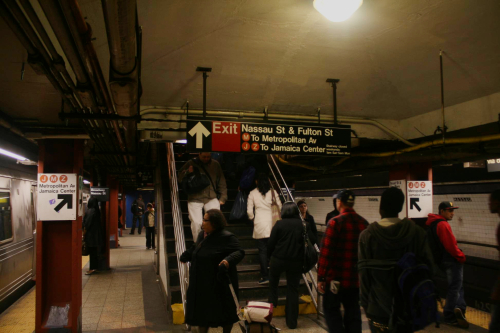
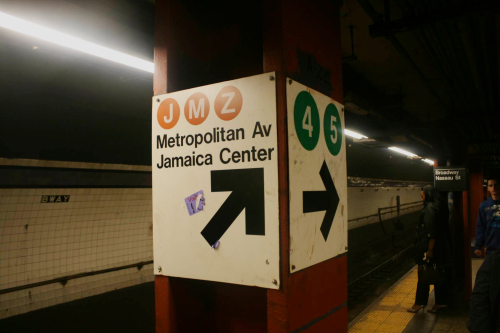
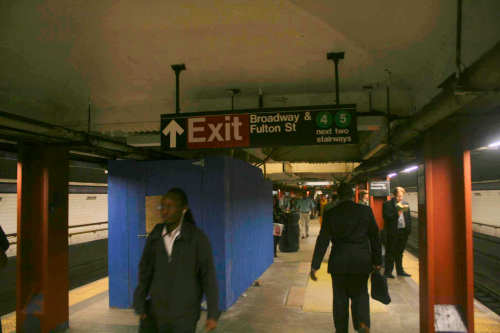
Station Name (until 2011)

