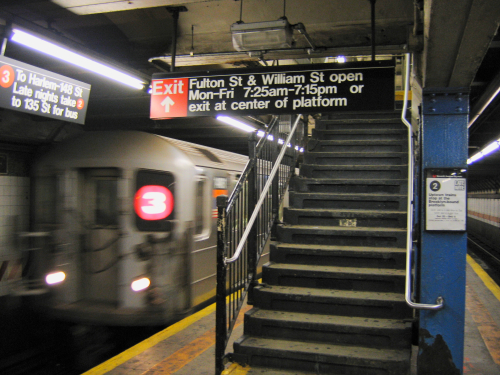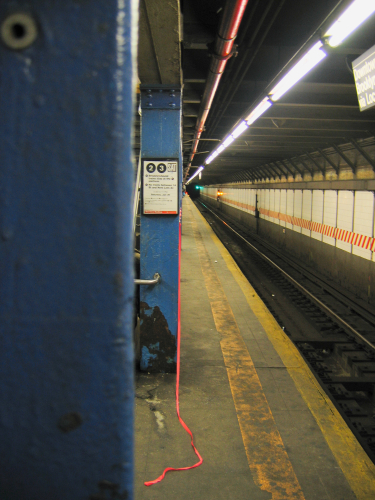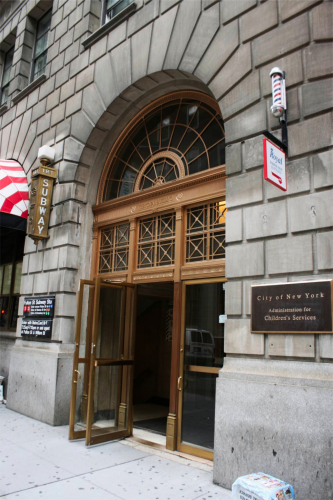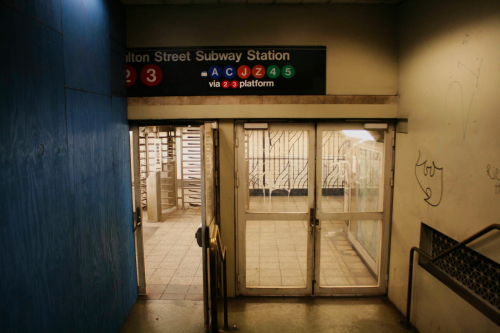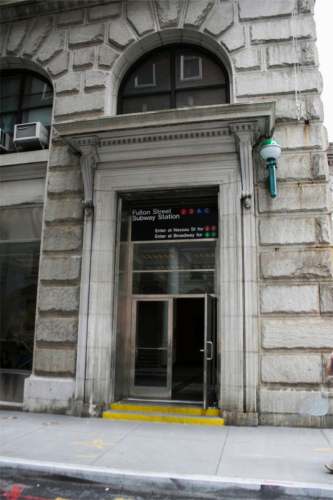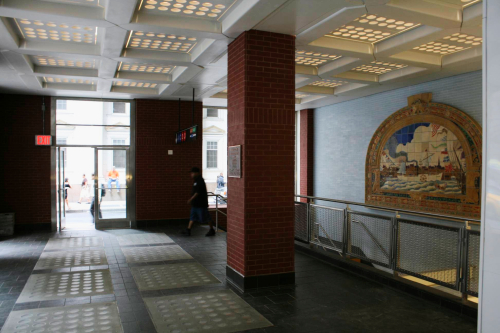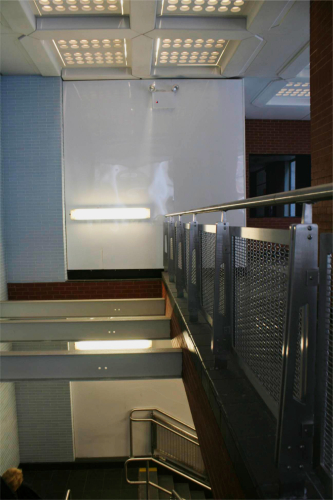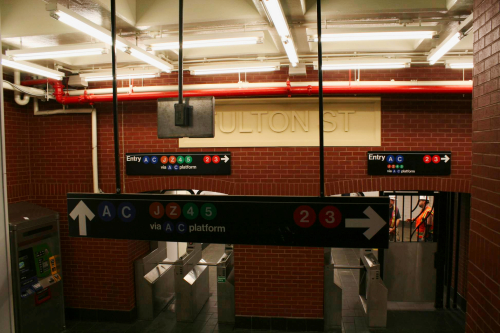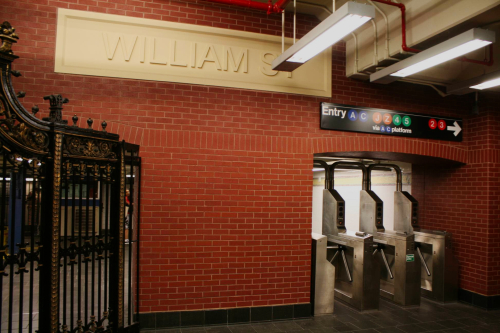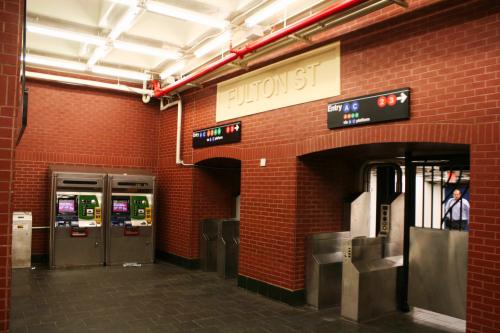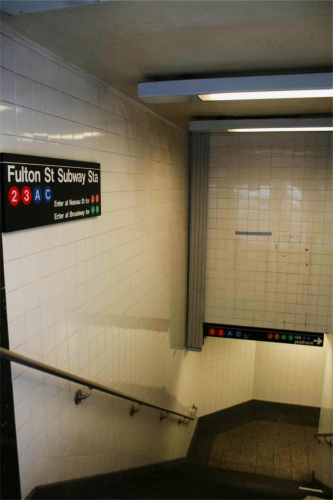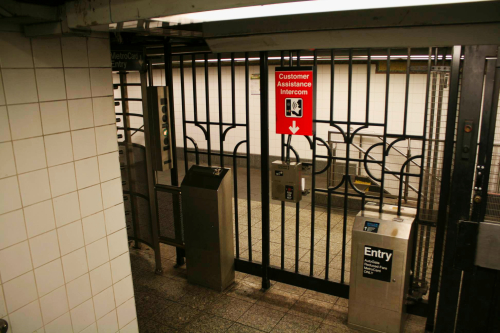









The Fulton Street 2/3 Station on the Brooklyn Extension of the 7 Avenue subway originally opened beneath William Street on July 1, 1918 and for the first 16 years of service was a completely distinct station from the Fulton Street station on the Lexington Avenue Line located beneath Broadway. It took the opening of the IND Broadway-Nassau Street Station in 1933 to tie this station into the rest of the complex, but free transfers weren’t able to be made until around 1945 with the unification of the subway system.
The station has a very narrow island platform for the two track line. The platform has tiled walls with a gold and blue trimline. Small F’s for Fulton are in this trimline at regular intervals. Beneath these trimlines Fs, Fulton Street mini name tablets are tiled. These mini name tablets are not original, and were added around 2010, as part of the renovations to create the Fulton Transit Center.
Our tour of the station begins at the southern end of the narrow platform. Here is the elevator up to the mezzanine. The platform is so narrow that this elevator could only be built up from one end of the platform to provide adequate clearance, the rest of the staircases up to the mezzanine from the platform are of about a half-width compared to most subway station staircases design caused by the narrowness of the platform. This unfortunately means passengers needing step free access must walk or roll for half the length of the platform at the mezzanine level.
Up at mezzanine level, the elevator leads to a gentle ramp up to the level of the main mezzanine, that is above the southern half of the station platform. Right next to the short ramp up to the floor of the mezzanine is a bank of turnstiles. These lead out to a passageway through 110 William Street, there is first a staircase up into the lobby of this office building before the passageway continues underground leading to a small streetfront entrance lined with travertine marble along the northside of John Street just east of Williams Street, this exit staircase is the most eastern exit from the Fulton Transit Center Subway station complex, and closest to the East River.
Next in the middle of the narrow mezzanine, with 5 total staircases down to the platform below, are two banks of turnstiles where after passengers turn 90 degrees is a short staircase up to an intermediate landing that leads to a streetstair up to the east side of William Street, midblock between John Street and Fulton Street. This streetstair is inside the northern corner of the 110 William Street office building.
The northern end of the main section of mezzanine ends by turning to the west, here there is the new 135 William Street headhouse entrance that was the first part of the Fulton Transit Center project to open in 2011. Three banks of turnstiles lead out from the main mezzanine that are divided by large brick pillars that are part of the foundation of the 135 William Street building above. Inside the new headhouse a single relatively wide staircase and elevator lead up street-level above and this new storefront entrance on the first floor of 135 William Street.
Across from this entrance is a separate bank of turnstiles that leads up to a streetstair up to the SE corner of Fulton Street and William Street (the only conventional street stair to the ⅔ station today). The main mezzanine then turns west and leads to a bank of escalators followed by a staircase and then elevator down to the main lower mezzanine down to the A/C platform and transfers to all other subway lines. The IND mezzanine used to continue and form an out-of system passageway all at the same level that connected the 2/3 mezzanine directly with Nassau Street and the Broad Street-bound J/Z platform all at the same level, but this passageway which lacked any of its own exits (and associated ramps down to the lower mezzanine below) were closed before Fulton Transit Center construction even began.
The northern end of the 2/3 platform contains two additional staircases signed Exit Only up to their own mini mezzanine. This very small mezzanine contains exits all of which are inside the New York City Administration’s Building at 150 William Street. There is first a staircase up to the east side of William Street slightly north of Fulton Street. Next doors lead through a series of passageways, past a barber job with two different turns up to glass doors with gold trim out to the Northside of Fulton Street next to a gold and white illuminated globe structure that says IRT Subway. There was also once an exit up to Ann Street but this has been closed with a wall in the passageway and a gated off area at street level.
Photos 1: November 13, 2004; 2: January 29, 2005; 3 & 4: February 14, 2006; 5-25: August 16, 2011; 26-29: September 17, 2012; 30-32: September 12, 2014; 33: October 7, 2018
Arts For Transit at Fulton Street
Marine Grill Murals, 1913, 2000, 2011
Glazed terracotta murals and painted cast iron gate
By Frederick Dana Marsh
