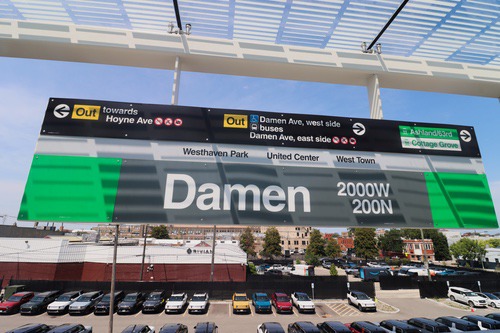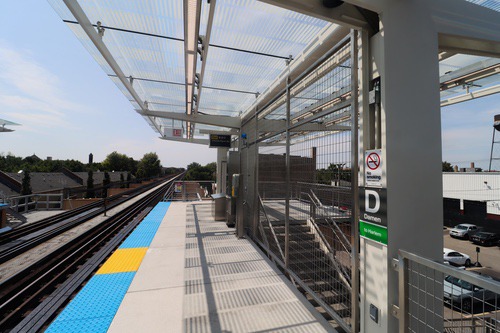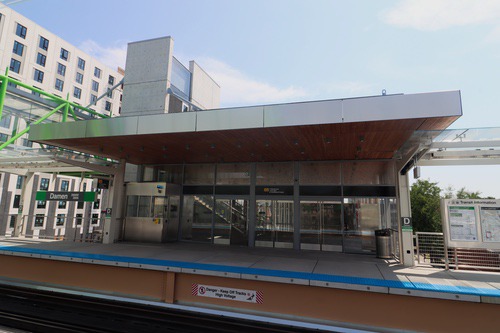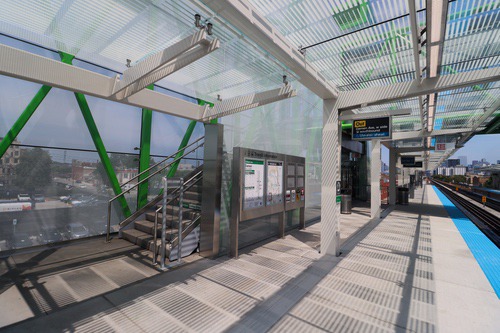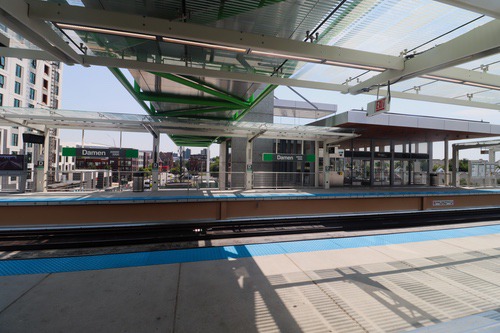200N
Damen (Green Line Station on Lake Street) is the CTA Green Line’s newest station. Construction of the new station was announced in 2017, utility relocation kicked-off in 2019, and after years of supply chain delays and longer than utility relocation a building permit for the actual station was issued on August 12, 2022 with the station opening up two years later on August 5, 2024. The stop opened at 4am that morning, just in time for the 2024 Democratic Party National Convention that was hosted at the United Center later that month.
The station was built to be the closest stop to the United Center, an arena built in 1994 to replace Chicago Stadium which opened in 1929 and is located in the middle of a crater of surface parking surrounding it. The station is about a third of a mile from the main entrance to the arena, a slightly shorter (and much nicer) walk than from the Blue Line at Illinois Medical District. The stop wasn’t built at the closet location on the “L” where a station could be to the United Center. The closest possible station would be on the Pink Line, along the previously non-revenue Paulina Connector that was restored for regular service when the Pink Line began operations in 2008. The stop was located here instead of on the Pink Line primarily to kick off the building of a mixed-use neighborhood around the United Center, providing continuous urban fabric from the station to the arena.
The station contains two side platforms for the two track line elevated above Lake Street. These two platforms are entirely covered by glass canopy structures but just have a relatively low fence to prevent passengers from falling into the street. Small glass very open shelters contain heat lamps for waiting passengers. Seating on the platform is at unique silver benches, these unfortunately are hostile with butt cut-outs and armrests but the seating at the ends of the benches only have an armrest on one side. This makes them much more accessible and inclusive to all body types.
Each platform has an exit at either end (four in total) these consist of a single High Exit Only Turnstile that leads out to a landing just outside the platform and to a staircase down to Lake Street below. At the eastern end of the station these lead down to the NE corner from the Lake-bound side, SE corner from the 63 Street-bound side of Damen and Lake. At the western end these exits lead down mid-block between Damen and Hoyne Avenue (the neighborhood map signs at the base of the exit staircases say Hoyne Avenue/Lake Street.
The station’s only entrance and ADA/strollers/bicycle exit is located along the west side of Damen Avenue, at the southern end of a wide plaza that stretches south from Lake Street and under the elevated tracks. This plaza contains a decorative element with seating a concrete block with a circle in the middle of containing a CTA logo on a single concrete pedestal (outlined in clear space) where it looks the logo could twirl around. In the middle is an area of benches, including countdown clocks for nearby bus routes. This is directly connected and becomes the concrete slab wall at the southern side of the station house. The concrete panel rises up just before the interior space begins, with silver letters spelling out Damen vertically.
This station house provides a very tall entrance hall with a roof (with a faux-wood bottom) at the same height as the platform canopies, the north and south walls of the building are made of glass, with a mixture of glass (and a couple concrete slabs) along the side beneath the elevated structure where the ground floor of the building has some emergency exit doors.
Entering the station passengers are met by an extremely large vitreous glass mosaic mural. This mural is Promise (for tomorrow from the past looking to the future) by Folayemi Wilson / blkHaUS Studios; part of the CTA Arts in Transit Program.. As the sign by the artwork says, it considers the 19th-century migration of the various racial and ethnic groups moving in and out of Chicago’s Near West Side. These are images of people in black and white on what looks like a field under a cloudy sky. Colorful dots line the top of the mural.
This mural is so large (and high above the southern corner of the airy station building that it goes directly over the turnstile back (to the north), VVMs (Ventra Vending Machines) are along the south wall inset into the concrete wall of the station.
After entering the turnstiles, passengers are greeted by a grand staircase with an up escalator along side it, this leads up to a landing and doors out to the Loop-bound platform. Passengers needing an elevator can walk behind the stairs/escalator and reach a lower landing with two sets of emergency exit doors out to the street. This elevator is in its own unique shaft with concrete walls on the west and east sides of the shaft (opposite the north/south concrete of the station building). The other two walls are made of glass.
This elevator has three landings: “ground, platform, and bridge.” Platform level leads up to the Loop-bound platform, and continuing up one level leads to the pedestrian bridge. This pedestrian bridge provides the only way to reach the Harlem-bound platform. The landing for the bridge level has a brushed silver ceiling that provides a nice contrast to the faux-wood ceiling of the station house.
This silver ceiling provides a transition to the bridge between the platforms. This bridge is architecturally completely distinct from the concrete panel walls of the station house. The bridge is fully enclosed with glass walls and even a glass roof. Green frameworks beyond these glass walls form a truss structure. Reaching the bridge from the station entrance is via the upper landing of this elevator and a staircase up from the mezzanine with the Loop-bound platform. A unique feature is that the bridge continues a short distance south of the elevator with empty space to nowhere except for providing a unique architectural feature and almost viewpoint towards the United Center that is visible in the distance, and a unique visual above the station’s entrance plaza.
The bridge’s connection to the Harlem-bound platform is architecturally completely different from the station’s main entrance. Here the green truss structure and glass roof extends to the staircase down to the Harlem-bound platform, except instead of the truss being on the outside of the glass it is on the inside which is a bit more frosted than the exterior of the bridge. The Harlem-bound platform elevator, just beyond this staircase facing the very end of bridge, is surrounded by glass. The top of the elevator has what looks like a Green Block with the cta written on it, providing another visual clue of the modern “L” station. The elevator doesn’t fake extend down to the sidewalk like other overpass bridge elevators do at other Green Line stations, instead there is just one green column that reaches the sidewalk.
Overall, I found the station to be relatively well designed although it would have been nice to have some sort of high turnstile entrance directly up to the Lake-bound platform. The CTA also lost an opportunity to provide redundancy by building only one elevator instead of two. All Photos taken on August 9, 2024
