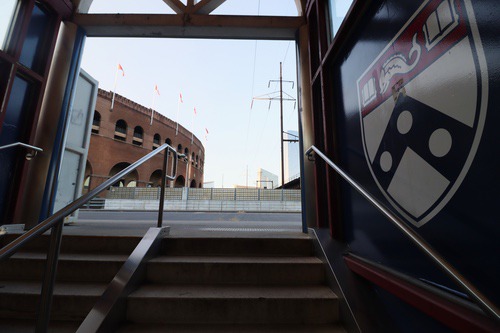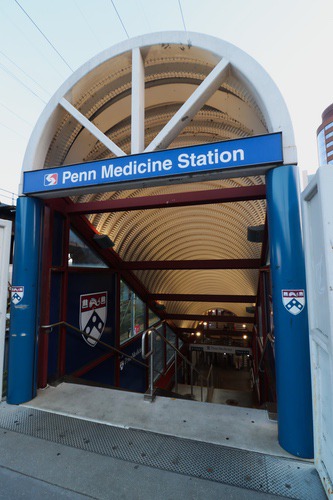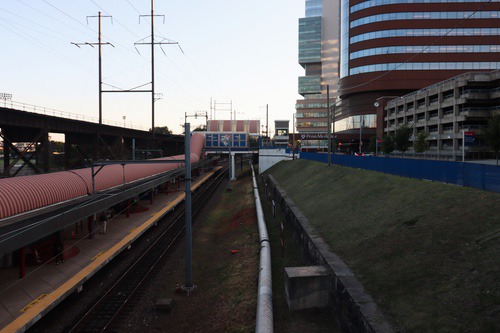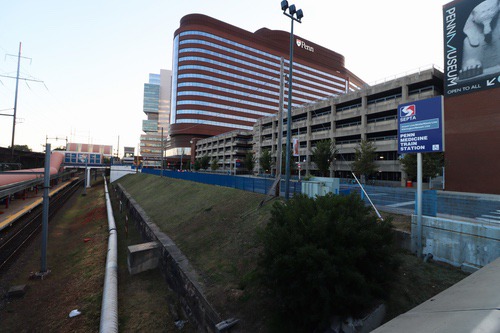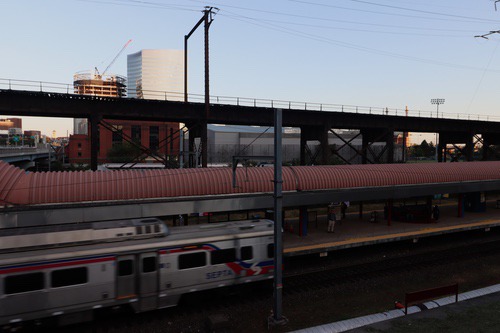



University City is a station in Center City. It is part of the City Center Fare Zone (c). The station opened as an infill station on April 24, 1995. In 2020 the station was renamed in a naming rights deal Penn Medicine. This is at least a somewhat descriptive name for the station and not just the name of a random sponsor since the station services the main Hospital Campus for the University of Pennsylvania healthcare system.
The station is located along a connecting section of a two-track train line that connects an interlocking with the main Northeast Corridor tracks south of the station with the Upper Level of Philadelphia-30 Street Station north of the station. The tracks used by Intercity Amtrak trains between Philadelphia and Washington, DC. Amtrak trains are just visible from the station platforms as they curve away onto their own Right-of-Way with the Penn Farm (a campus agricultural initiative) between the Regional Rail and Amtrak tracks, but a through New York to Washington train couldn't service this station (without reversing and having to continue all the way to Suburban Station).
Regional Rail service to the station is provided by all trains on the Wilmington/Newark, Media/Wawa, and Airport Lines. The station is listed as the first or last stop in Center City on all of the ex-Redding Lines timetables. The tracks in the station are numbered Tracks 6 and 5, which are the same tracks all these trains stop at at the middle island platform at 30th Street Station. This helps explain to passengers that a one seat ride is available to and from the station for a decent number of trains that interline with the Chestnut Hill East, Fox Chase, Lansdale/Doylestown, Manayunk/Norristown, Warminster and West Trenton Lines while passing through Center City. As of the Fall 2024 schedule one train rush hour train on the Lansdale/Doylestown Line does originate and terminate at this station.
A tall, elevated railroad viaduct is visible directly to the east of the station and casts the station in more shadow. This is the West Philadelphia Elevated also known as the High Line. It is a viaduct built between 1902 and 1904 to allow through freight trains on the Pennsylvania Railroad from New York to Washington to bypass the mess of switches and yards in West Philadelphia that passenger trains needed to navigate to stop at the main Philadelphia-Broad Street Station. It is still in use today by CSX freight trains although the track connections just south of the station have been reconfigured to now lead to the Port of Philadelphia, instead of reconnecting with the Northeast Corridor that sees relatively little freight traffic.
The station itself is built into a hill with a grassy knoll running just west of the station. Trains stop at a single wide and modern island platform. The platform (and both of its entrances) are completely covered by a canopy structure. This structure has a white arched tubular design towards its center portion allowing unique indirect light to shine under the station canopy. The pillars of the station are red and in the same shade as used by the University of Pennsylvania Quakers. This was part of the station's original design, although there are now more Penn coats of arms and logos decaled throughout the station because of the naming rights deal.
For access, this platform begins with a staircase down from the south sidewalk of South Street's bridge over the northern end of the station platform (the West Side Elevated goes over this street) and runs south. This staircase leads down to two High Exit Turnstiles that require passengers to Tap to Enter or Exit the Station directly on the platform.
The main station exit is towards the Southern end of the platform. Here a staircase and elevator nearly at the southern end of the platform lead up to a wide enclosed station house area. The walls of this area are tiled with red and blue tiles in Penn's color pallet (not SEPTA's shades of red and blue). There is a circular ticket office area between the staircase and elevator up to the central station house area. This ticket office is now within fare control because of the bank of turnstiles along the western side of this mezzanine area where the only exit is via a bridge across the southbound track. These leads out past some SEPTA Key Vending machines to the east side of Convention Avenue. A few steps and a ramp lead downward directly in front of this elevator down to the same side of Convention Avenue. These lead to a crosswalk.
Around 020 a new pedestrian bridge modified the station etrance with a new elevator and staircase leading up to a pedestrian bridge over Convention Avenue providing more direct access to the various hospitals just beyond the station, plus the Penn Museum. This was built as part of new Hospital Building that repalaced a parking lot. The former wide staircase up to the station from Constitution Avenue is now much narrower.
Photos 1-46: September 3, 2024;
