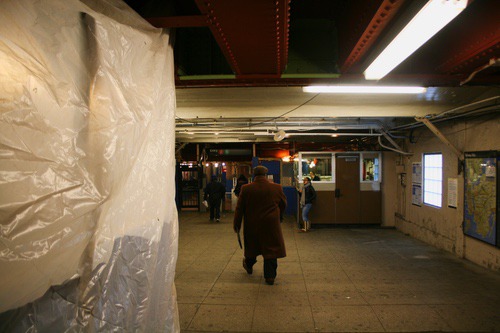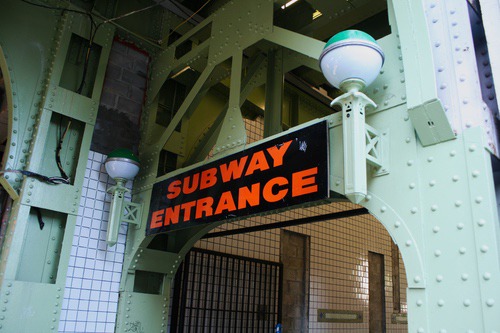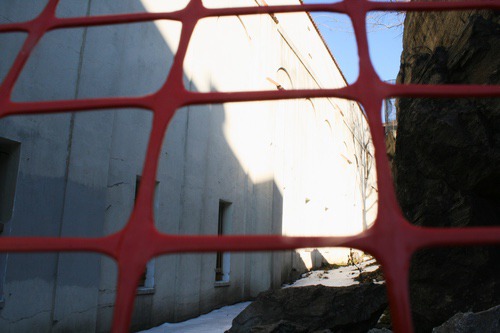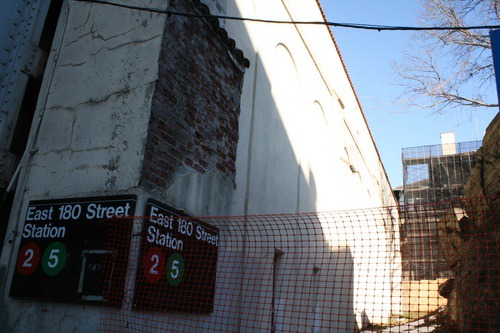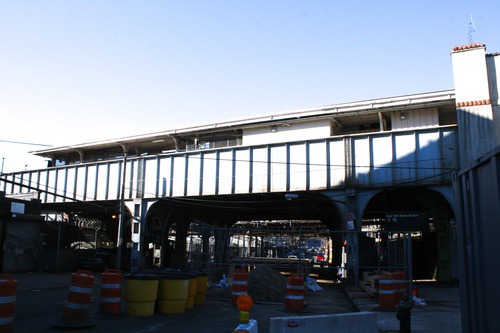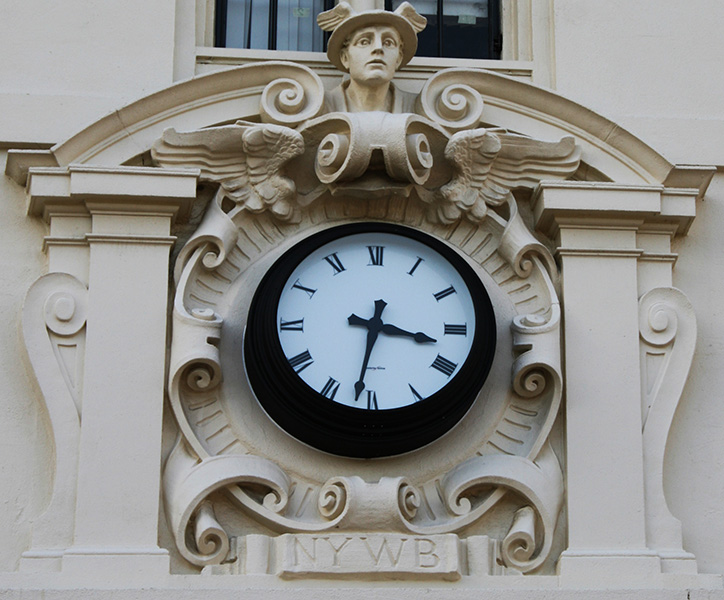

East 180 Street is the Subway Station with most ornamental station house. The ornamentation rivals other great New York City Railroad stations like Grand Central, albeit on a much smaller scale and is designed to look like an Italian villa. This station is the landmarked New York, Westchester, and Boston Railway Administration building. The former upper story administration offices are still used by MTA employees, including a NYPD Transit Police station. This building is in the four-story Italian Renaissance Revival style and is on the national register of historic places. It was opened on May 29, 1912 and underwent a $66.6 million renovation (along with the rest of the station) and restoration from March 2010 through 2013. The building contains stucco walls and red clay roof tiles. The building was designed by Afred T. Fellheimer who also worked on Grand Central Terminal.
The building was also the station house for an intermediate express stop (one of just two in the Bronx, three on the line) and the transfer point to and from the New York City subway to the New York, Westchester, and Boston Railway that operated on a 19-mile route between the Harlem River Terminal (by the Willis Avenue station spur from the 2 and 3 Avenue elevated lines) and White Plains-Westchester Avenue. There was also a second branch that branched off the main line in Mount Vernon to Port Chester (running alongside the current New Haven Line starting at Larchmont, making stops next to the current Mamaroneck, Harrison, and Rye Stations), 20 miles away. The next stop south of East 180 Street was Westchester Avenue (Bronx, the line had two stops named Westchester Avenue). This station house is still intact (above today’s Amtrak Hell Gate Line, this station was shared with the New Haven Line) near the Whitlock Avenue subway station, 1.18 miles south of this station.
The New York, Westchester, and Boston Railway was built as a high-speed rapid-transit railroad. It was electrified with a catenary system that was the same as the New Haven Line. It was built with 4 tracks as far as Columbus Avenue in Mount Vernon where it separated into the two two-track branches to White Plains and Port Chester. It used subway-like MU train cars with passengers (during at least peak hours) passing through cashier’s booths at stations where their tickets were validated before taking trains, and checked when they arrived since the line used a zoned-based fare system like a traditional railroad. High-level platforms existed at all stations (except those shared with the New Haven Line’s Harlem River Branch, largely today, the Hell Gate Line used by Amtrak and soon New Haven Line, Penn Station access trains). The line was owned and funded by the New Haven Railroad but with different bondholders. It never turned as much as an operating profit, or enough money to even cover interest on its bonds in its 25-year-old operating life from 1912 until 1937. When the New Haven Line declared bankruptcy in 1935, the NY,W,&B did as well and due to different bondholders (and the fact line largely competed with the existing New Haven Main Line) it was liquidated with all service discontinued in 1937.
Attempts to salvage the line and fully operate it as a publicly subsidized railway were made with a bill to create the Bronx-Westchester Railroad Authority making it all the way to the Governors desk. Governor Herbert H. Lehman was then pressured by New York City Mayor Fiorello La Guardia to veto the bill which happened. This resulted in the purchase of 4 miles of the line between here and Dyre Avenue by the City of New York. The local tracks of the line were renovated to be operated as a subway extension Starting on May 15, 1941. Third rails were built replacing the former catenary structure on the local tracks. For a few years the overhead electrification of the express tracks remained intact because of ongoing discussions to restore railroad service on the line into Westchester on the express tracks. Shuttle subway train service began operating between East 180th Street and Dyre Avenue. Trains were operated by IND train crews (at the time all subway expansions had to be operated by the IND, even after the unification of the 3 competing subway systems in 1940) using IRT elevated cars. Trains stopped at the former (and today abandoned) NYW&B platforms at East 180th Street, making these platforms also count as abandoned subway platforms.
The former NYW&B two island platforms, for a four-track line although just the outside two tracks ever used by the New York City subway, were finally fully abandoned on May 6, 1957. On this date newly built flyovers were put into service north of the station, creating a track connection between the White Plains Road Line and today’s Dyre Avenue line. Through service could now operate between Dyre Avenue and Manhattan. This occurred as it does today only during daytime hours with late night service still provided as it is today by shuttle train service. Shuttle trains to and from Dyre Avenue could now terminated at the subway platforms, allowing cross-platform interchanges. Non-revenue trains on the local tracks continued to pass through the former platforms sometimes to use a track connection along the former NYW&B right of way south of the station to the New Haven Line that was built in 1955 and remained until service until 1979 to allow for the delivery of new Subway cars. The former NYW&B elevated structure was fully demolished south of Lebanon Street, just south of the end of the former platforms in 2003-2004, before the structure over Lebanon Street was removed between 2011 and 2014 to allow for the construction of a new apartment building the south side of Lebanon Street along the along the former railroad right of way.
Passengers must all still pass through the former station to reach the subway at East 180 Street. The main monumental (and only accessible) subway entrance is directly through the front doors of the former station house. This building is set back from Morris Park Avenue by a large plaza with a flagpole in the middle of it. It is the only subway station to be set back from the street and entered via an ornamental plaza. The elevated viaduct of the Bronx River Parkway passes over Morris Park Avenue (and just beyond the northern end of the platforms at the train station) providing views down to the station for passing motorists. Five steps lead up from the plaza up the subway entrance with an accessible path looping around the northside of the plaza. The entrance plaza is next to a very not historic-looking and generic substation, the Morris Park Substation.
Passengers enter the subway system through a set of five columns, these columns are beneath a relief of mercury, the swift god of travel. NYW&B is etched under it on the facade. There was a clock on this facade many years ago, but it was long removed before the renovation and wasn’t part of the restoration plans or budget. The president of Citlanta, the chief contractor for the project, visited and didn’t like that a clock wasn’t include in the project. The contractor proceeded to purchase and donate a $8,000 clock (plus the labor and materials to install it) to the MTA to restore this clock under Mercury that exists today. NYT Artile on the station restoration and clock installation.
Entering the station area, it is presently just used as a pass-through area, there are two storefronts for rent, with a lottery/convince store before it closed before the station renovation. When I last visited in late 2012, nothing had re-opened in this area yet, but I do not know if this has changed as of 2023. The area has distinctive pedant lights hanging from the ceiling, not the normal subway station fluorescents.
After passing through the station house, passengers reach a passageway directly beneath the former New York, Westchester & Boston, Railway Platforms, distinctive green paint highlights the former track beds of the 4 tracks, two island platform express station. On top of the abandoned station platforms and trackways a variety of non-public MTA buildings have been built, these are very visible from the current subway platforms, including portions of the canopy structure of the former Harlem River-bound platform. The token booth followed by the turnstiles for the subway station’s only fare control are straight ahead. The turnstiles are directly under the former Harlem River-bound local track.
The station has a secondary entrance via a passageway that leads south under the former Westchester-bound local track, with a junction point outside of fare control under the former NYW&B platforms. This passageway has a distractively green painted ceiling and is clearly under a former train track. It runs for a short distance (with doors to a variety of non-public areas) before leading to a staircase down to a lower-level passageway with a higher ceiling and tall steel-X beams that hold up the now abandoned trackway. This leads to an opening out to the northern side of East 180th Street, directly beneath the viaduct and southern ends of the platforms for the NYW&B. The former NYW&B viaduct continues one block south of the station before now ending.
Photos 1-3: May 8, 2004; 4-22: January 3, 2011; 23-67: October 13, 2012;
Arts For Transit at East 180 Street
Station Villa, 2011, Laminated Glass, Stone, and Glass Mosaic
By Luisa Caldwell
