Nassau Avenue has the standard two side platform design for a Crosstown Line station with the green trimline (and black boarder) with Nassau written directly beneath the boarder, no tile long gap. The name tablets are white text on black also with a green boarder.
For exits the station has two, at the northern end of the station are single High Entrance/Exit Turnstiles (No MVMs) along each platform each with a street stair entrance up to the NW corner from the Curch Avenue-bound platform, NE corner from the Queens-bound platform up Norman Avenue and Manhattan Avenue.
The full time entrance is at the southern end of the station. Each platform has a single short staircase up to an unusual mezzanine. From the Church Avenue-bound platform passengers immediately reach two High Turnstiles for staircases up to the NW and SW corners of Manhattan Avenue and Nassau Avenue or can continue, now in the direction of the tracks up another short staircase to an overpass level (with a fence in the middle making half of it in fare control and the other half outside of it) and back down another short flight of stairs to a bank of turnstiles and the station's only token booth. Here is the staircase down to the southern end of the Long Island City-bound platform forming the free cross-over. From this staffed fare control area are staircases up to the NE and SE corners of Manhattan Avenue and Nassau Avenue. The four street stairs here are entirely connected outside of fare control by the same overpass as well with a fence in the middle to separate the fare control area. G trains operating normally as four car trains stop by the Nassau Avenue exit at the southern end of the station requiring riders at the Norman Street end to due the G-train dash for four car lengths to reach their train.
Photo 1-7: August 17, 2008; Photos 8-25: December 30, 2010
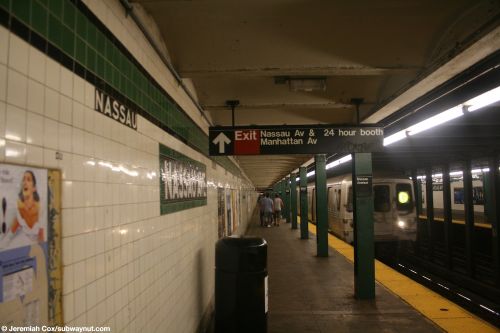
Looking down the platform at Nassau Avenue as a G train begins to leave the station.
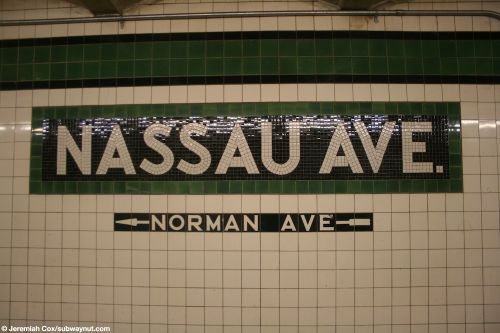
Nassau is written just below the green line of trim.
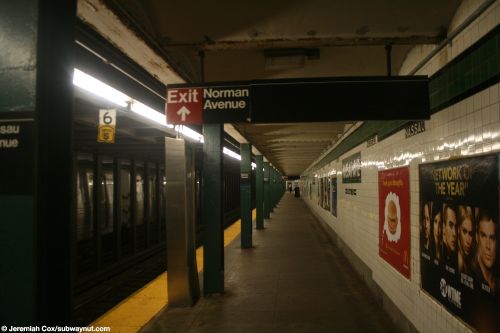
A name tablet at Nassau Av.
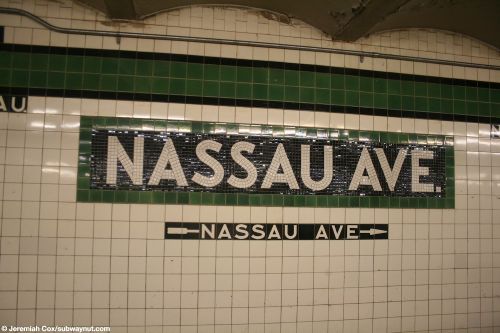
Another name tablet at Nassau Av this one has the arrow pointing to the exit at Nassau Ave underneath it.
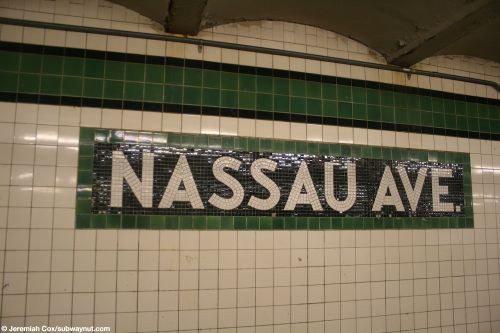
Looking from the 6 car mark at Nassau Ave towards a sign for the exit to Norman Avenue. This is the front of most G trains, passengers have to walk all the way down the platform to leave the subway system.
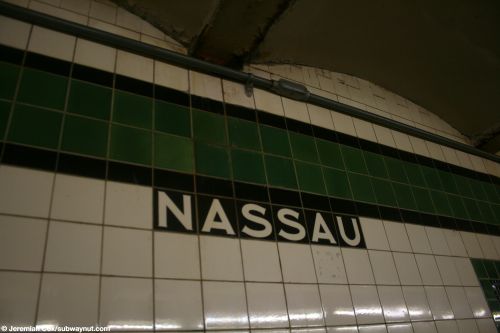
A name tablet at Nassau Av with the text to the exit to Norman Ave underneath it.
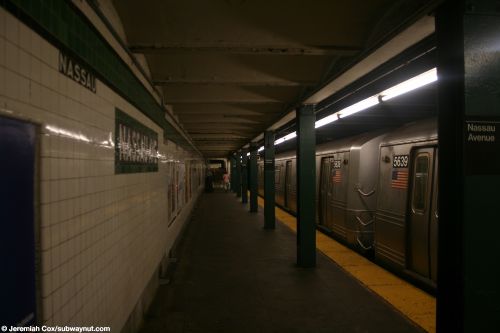
Looking down the Queens-bound track at Nassau Av, as a R46 Queens-bound G trian enters the station and a sign for the 24 hour booth at Nassau Av & Manhattan Av.
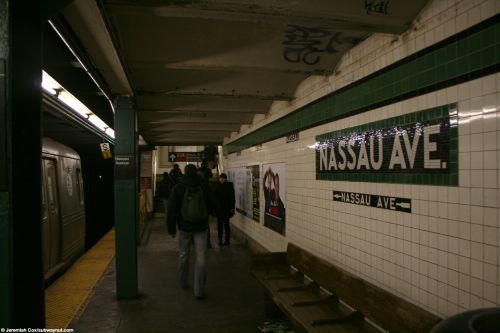
Passengers approach the Nassau Av exit
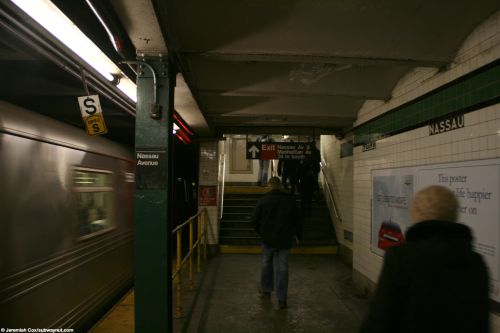
The short staircase up to the Nassau Av exit from the Church Avenue-bound platform
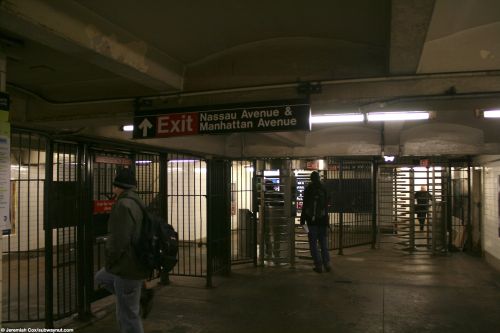
The main exits from the Church Avenue-bound platform in the small mezzanine are two High Turnstiles.
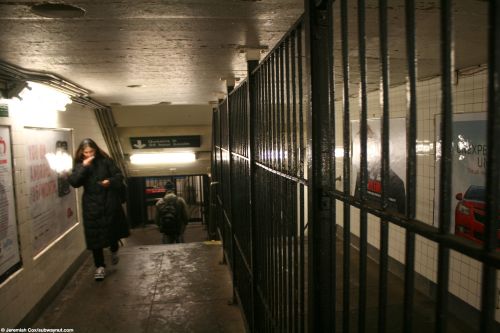
Within fare control on the small overpass to the Long Island City-bound platform
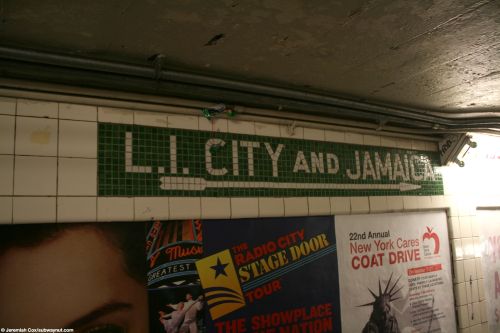
A mosaic for L.I. City and Jamaica in the middle of the overpass portion of the mezzanine
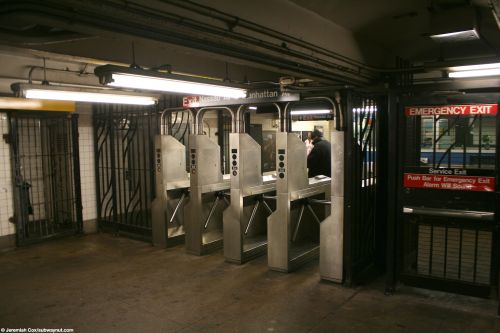
The only bank of regular turnstiles above the Long Island City-bound platform
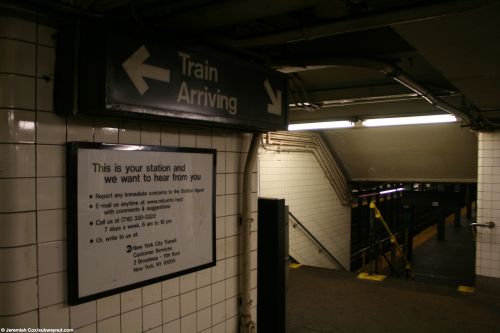
An unused train arriving sign for the Special Waiting area .
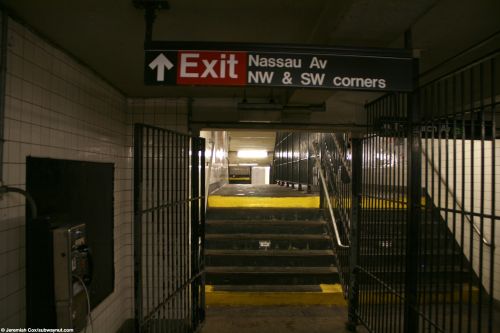
Looking up the second short staircase that leads to the overpass over the tracks after leaving fare control, a gate can close off this portion of the station outside of fare control.
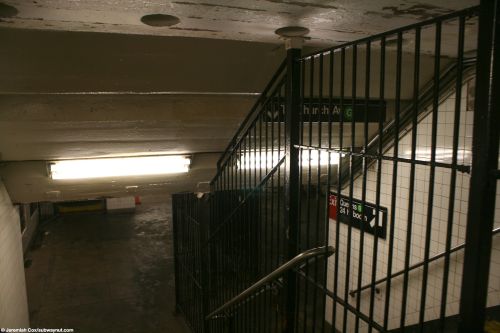
On the overpass signs for the Church Avenue-bound platform
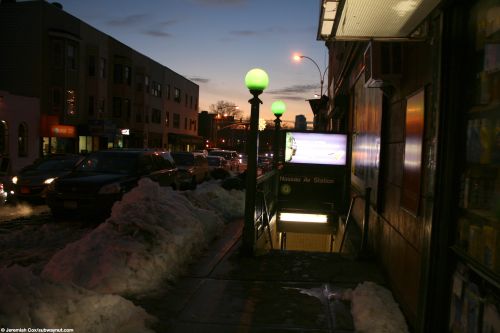
A street stair at the Nassau Av intersection
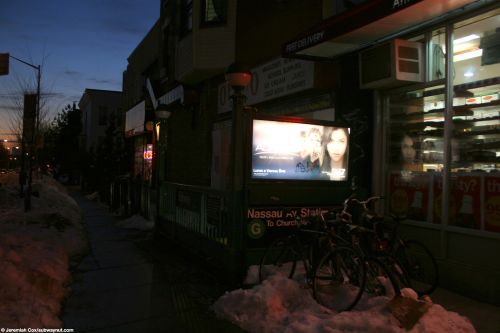
The street stair at Norman Av for the Church St-bound platform
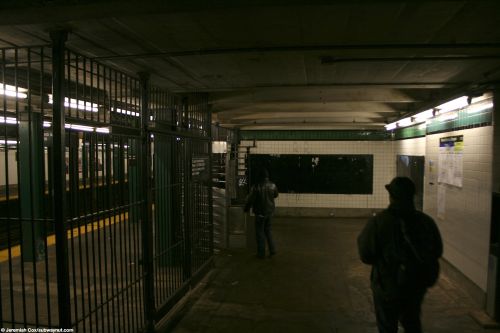
Passengers approach the High Exit Only and Entrance Turnstiles at the Norman Avenue entrances
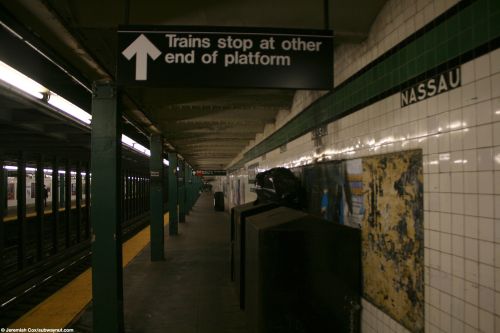
An important sign telling people to move down to the middle of the platform where trains will actually stop
Last Updated: March 9, 2022
This website is not allifiated with MTA New York City Transit, their official website is here
This Website is maintained and copyright © 2004-2025, Jeremiah Cox. This website is not affiliated with any transit provider. Please do not remote link images or copy them from this website without permission.










