










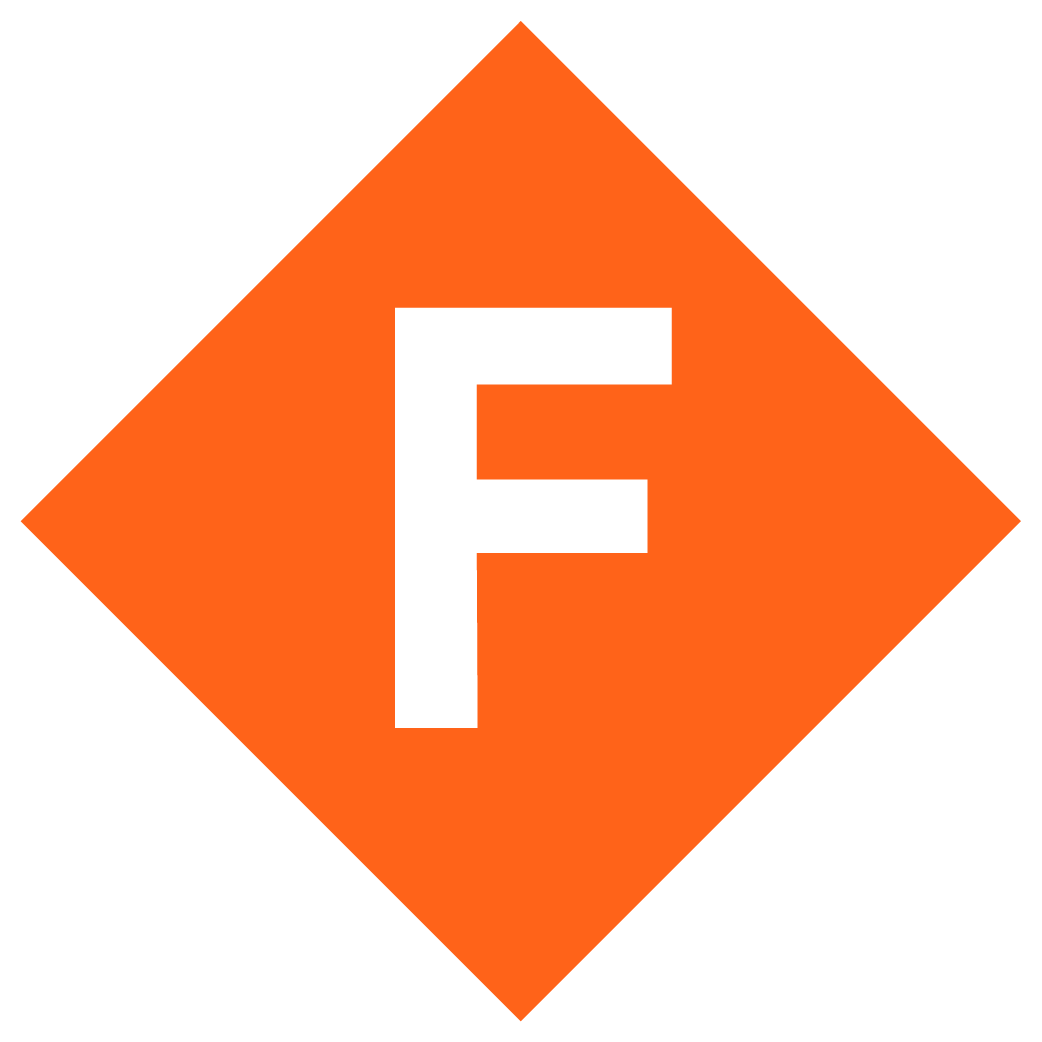


7th Avenue is an express station on the IND Culver Line. There are two island platforms for the four tracked line. This makes the station the only intermediate stop on the two per peak direction rush hours <F> Express Trains on their express run from Church Avenue to Jay Street-MetroTech, skipping 6 stops. Decoratively the station has trim that's solid yellow in the middle, with a maroon boarder whose bottom layer is narrower than the top. 7THAV is written in normal black lettering beneath the trimline. The station's columns, as well as those in the mezzanine are painted yellow.
The station has two exits at either end of is a full-length mezzanine, although the middle section was closed to the public on January 23, 2018. At the northern/western end of the platform two sets of staircases up from each platform lead up to a small still open portion of the mezzanine and a bank of turnstiles, two sets of narrower passageways on the north and south sides of the mezzanine (the platform ends short of Seventh Avenue) lead out to the NE and NW corners from the north passageway, and SE and SW corners from the south passageway of 7 Avenue and 9 Street.
Towards the southern (eastern end) of the platform, two streetstairs lead up to the mezzanine. These are followed by a ramp that leads uphill (8th Avenue is at a high elevation than 7 Avenue because of the slope of Park Slope) towards a middle wide staircase on the mezzanine that leads down to a short section of lower mezzanine with a staircase down to the extreme eastern end of each platform. Surrounding the unstaffed fare control area (the wide staircase down to the lower mezzanine is directly beneath the middle of the intersection) are 4 streetstairs up to the NE, NW, SE and SW corners of 8 Avenue and 9 Street.
Until 2018 the mezzanine was continuously open to the public with a cavernous and complicated design. Dating from the days when the goal was to provide every station entrance access to a token booth if possible, regardless of long walks outside of fare control but with the goal to have one token booth per station. This station accomplished this goal at the expense of long walks entering for customers in the pre-MetroCard days when High Entrance/Exit turnstiles were unreliable. There were high entrance/exit turnstiles and MVMs at each exit at either end of the station by the two entrances. From each of these entrances, narrow passageways along the walls of the mezzanine connected the two exits outside of fare control on either side of the within fare control areas with walls for sections of non-public areas or fencing in more open areas creating 3 separate sections of the mezzanine within fare control.
The token booth was in the middle of the station facing the stations only set of turnstiles used by very few commuters since they were nowhere near either of the station's entrances (exiting passengers were more likely to use them since they were by a staircase down to each platform). At the 7 Avenue end of the mezzanine multiple high entrance/exit turnstiles led to the four still open staircases, two directly down to each platform. This was followed by a narrow within fare control passageway, between walls of non-public areas, that led to a high exit turnstile across from the station's only bank of regular turnstiles. Next was the bank of turnstiles leading to a small portion of the mezzanine within fare control with a single staircase down to each platform (these two platform staircases were the only platform staircases closed in the 2018 mezzanine renovation and reconfiguration).
The passageways outside of fare control continued around a Station Department Field Office. Next these reached another section of mezzanine with an area within fare control with two staircases down to each platform (this is the start of the still open 8th Avenue portion of the mezzanine). These ramped up with chain-link fencing dividing the area within fare control portion of the mezzanine from the two outside of fare control passageways leading up to the higher elevation of the mezzanine beneath 8th Avenue. First the outside passageways provide streetstairs to the NW and SW corners of 8 Avenue and 9 Street, followed by the staircase is in the middle of the mezzanine area down to an intermediate landing. The stairs at the top of this intermediate landing lead up to two High Entrance/Exit turnstiles across from MVMs, with two Exit only turnstiles off to the sides closer to the streetstairs up to the NE and SE corners of 8 Avenue and 9 Street.
Photos 1-11: June 6, 2007; 12-26: June 5, 2009; 27: June 9, 2009; 28-30: July 26, 2010; 31 & 32: September 25, 2023
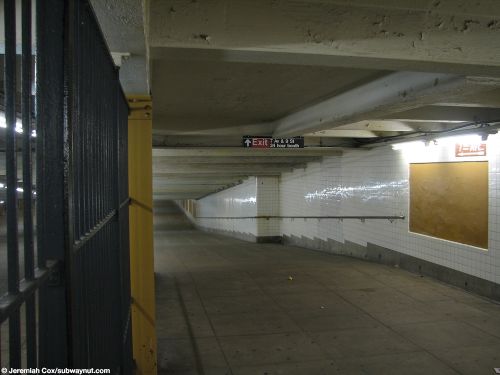
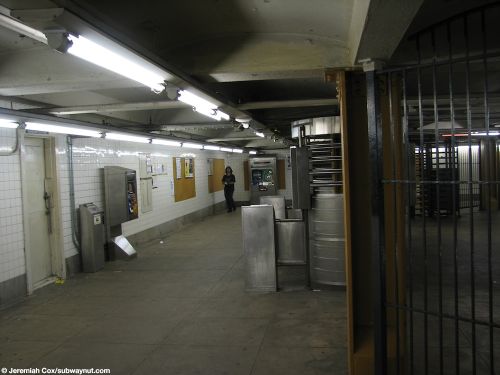
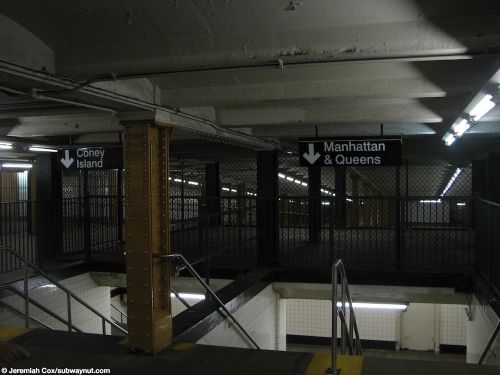
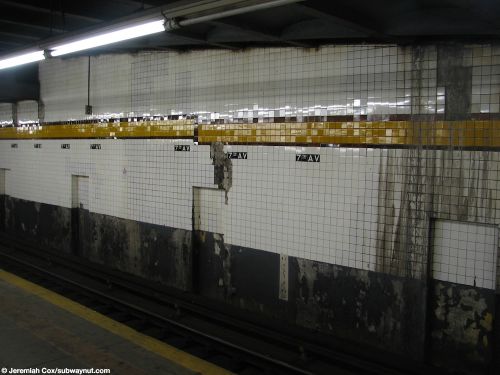
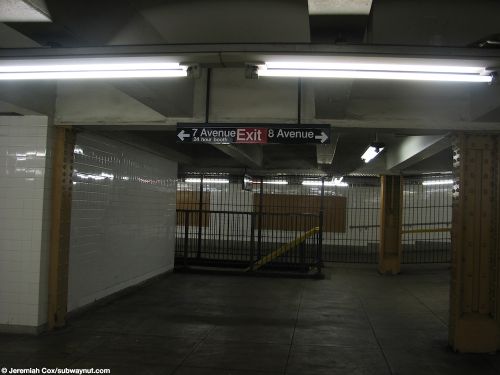
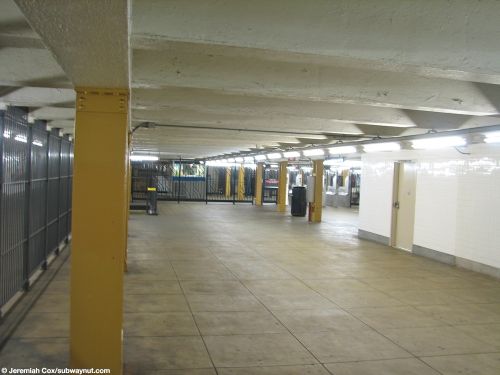
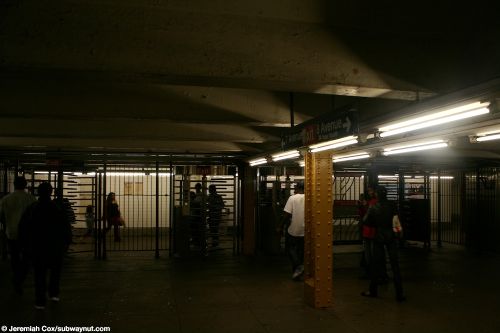
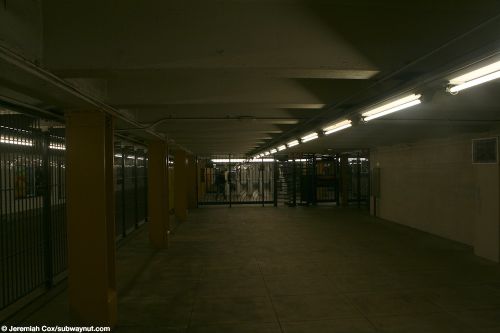
Station Subway Lines (until 2009)
