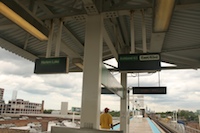330N
Cicero is an elevated Green Line station above Lake Street with an unusual island platform. The station house was last rebuilt in 1996 but a sign in the passageways to the secondary auxiliary exits at the opposite end of the platform still have a fading sign about Cicero Street station construction. Fare control before then was in a tiny building directly at the end of the platform. The station's new station house opened on June 22, 1997 and is a two story building along the north side of the el and east side of Cicero Avenue taking up the entire short block from Lake Street to Carroll Avenue. This building has two stories with a green roof and plenty of glass, shared with a Ducken Donuts. An up escalators/stairs and an elevator lead up to the second level where fare control and the turnstiles are. From here a partially glass enclosed bridge leads across the sidewalk to a walkway between the street and elevated. Here a single staircase with the elevator next to it lead up to the western end of a single wooden island platform. The walkway continues to street stair down to a high exit turnstile across at the SE corner of Cicero and Lake. The platform is canopied for about three-quarters of its length starting at its western end. This canopy is held up by single white beams over the middle of the platform. The eastern end is left exposed to the elements and a covered staircase at the extreme end leads down to a small intermediate landing and a short passageway beneath the elevated in need of a paint job before splitting to two street stairs down to each side of Lake just west of Kilpatrick Avenue. These staircases have the high exit turnstiles at street level and are fully enclosed and mesh walled to keep fare beaters out.
All Photos taken on 17 July, 2009
